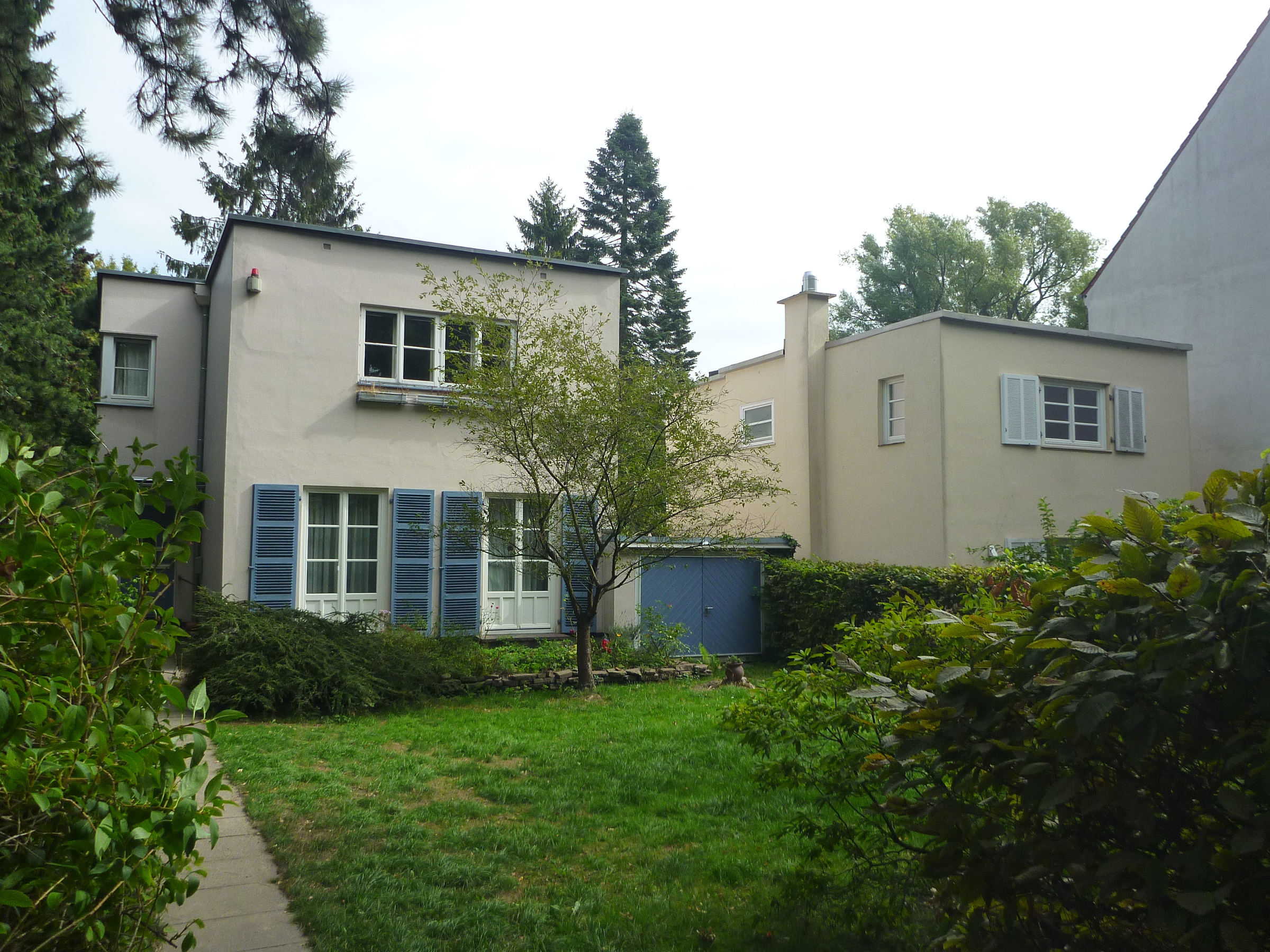Built in 1930 based on plans of architect Friedrich Wilms: Wohnhäuser Emmastraße No. 258 and 260
| Tweet |
In 1930 built according to plans of the architect Friedrich Wilms.
The cubic tenements have no ornaments and feature flat roofs and window
banks; they are representing a radical break with the environment's
traditions of construction and were treated with polemic hostility.
They belong to the few examples of tenement construction of classic
modern architecture in Bremen.
Each of the houses feature a front wall that exhibits
reflection symmetry
considering the window
arrangement—with the virtual line down the center
of the front-wall square being the axis of symmetry.
The tenements have “Bremer
Kulturdenkmal” (“cultural
heritage of Bremen”) status since 1993.
A German-language Wikipedia entry is available:
Wohnhäuser Emmastraße.
How to get there
Take the No. 6 light rail and exit at “Haltestelle Emmastraße” (“Emmastraße stop”). Cross the H.-H. Meier-Allee towards the city-green corner and go south on the tree-lined Emmastraße. Walk past its junction with the Gevekothstraße and look out to your left for the flat-roofed tenements, which are a little further back from the curbside than the other houses alongside the street.
 |

